Project #316
“When we began, we didn’t really know that we were looking for a more modern look. We just knew that Knoxville was a very traditional homebuilding market, and nobody locally could do what we wanted. Now, our new modern home has garnered a huge amount of attention.” So explained Michael, who tore down an existing home, designed and sited a new 3,500 square foot home on an odd-shaped, sloping lot, and did much of the assembly of the stairs himself. He worked on the entire home in conjunction with Ritchie Williams, co owner of Williams Construction Company. Williams Construction is a three-generation contractor, with 45 years of homebuilding experience. “Once we realized that we couldn’t find the modern design products we wanted locally, we turned to the internet. That led us to Viewrail and their FLIGHT floating stairs coupled with Vedera glass railing. Although the home is good-sized, the plan left a place for the stairs that was a bit confining. We have a 22’ ceiling and 20’ high custom windows that we really wanted to accent. The Viewrail designers stepped up to the challenge we put to them,” continued Michael.
Michael was planning the ultimate retirement home, where he and his wife could relax and entertain. They decided to tear down the existing home while retaining an 1,800- square-foot guest house that was also on the property. The couple dreamed of expansive dinners with family and extended visits over holidays. The couple brought a new, modern style to their home. There’s the added texture provided by stacked stone on the lower one-third of the exterior, a complete, private outdoor oasis with dining and lounge area beside the pool, and a motorized hood that slides down over the range on one of the two, 10’ kitchen islands. The entire home can be controlled by a series of touchpads and smart switches or a
phone app, including music, lighting, garage doors, pool controls, and more. The 20-foot-tall custom Pella® windows bring in an abundance of natural light, and the LED chandelier, located inside the switchback floating stairway, features a lift for easy cleaning and bulb replacement.
Michael installed the entire stairway himself, with help from his son and Ritchie for only for one day to help set the three steel stringers in place. “We have a 15’ square by 22’ high opening, and we begin the stairway on a landing. Go up five treads to a landing, turn left and go up five more treads to the second landing, then left to the final three treads which take you to the second floor. It’s a switchback arrangement, but the width of the treads and the glass railing make it seem like a much larger space,” he described. According to Ritchie Williams, “everything fit like a charm. The landings and stringers and treads were delivered to the size spec’d in the shop drawings. It went pretty smoothly.” Ritchie runs a third-generation, 45-year-old construction company. “I’d do it again, and I think others will be installing floating stairs too,” he added. “From a color and texture standpoint, we began with the 6 x 8 mild steel stringer in black, and decided on Red Oak treads with the Dark Knight finish. We just love the Vedera glass railing that seems to slice through the treads, and the brushed aluminum handrail really sets it off,” Michael commented. “We were also fortunate to be able to work with Ritchie Williams, who gave me the latitude and flexibility to create this.”
“We brought in components from all over, including lava rock from Florida and smart pool controls that tell me when and what needs to be maintained,” Michael continued. “It lives wonderfully, and it’s so unique for this area. The stairs are absolutely the showpiece of the house.”



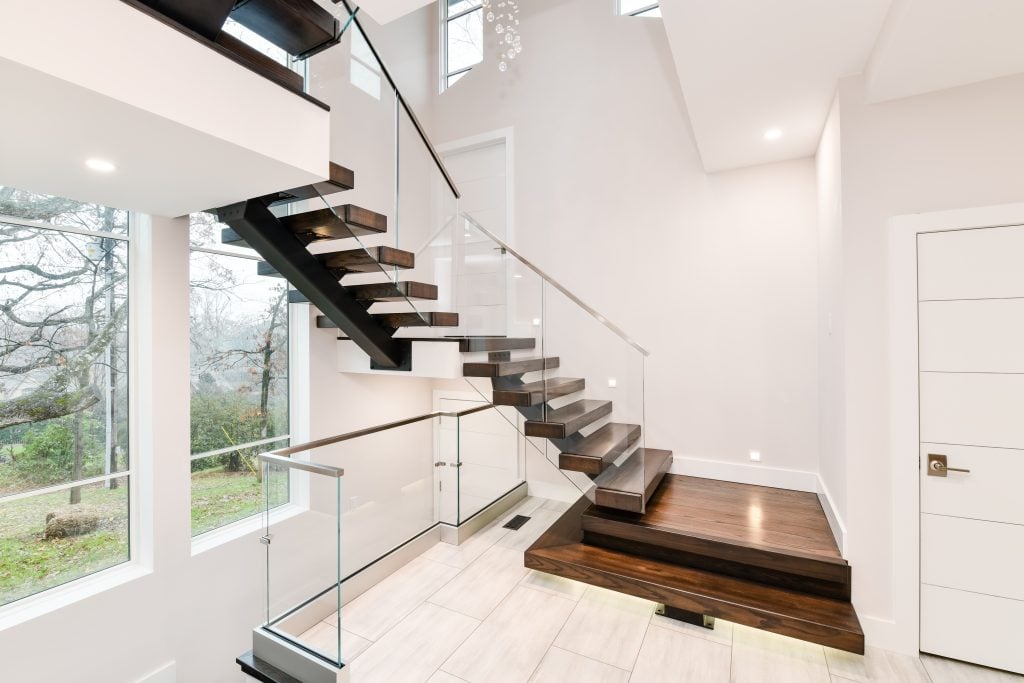
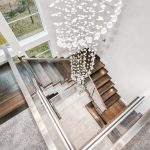
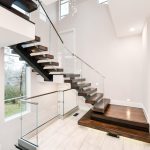
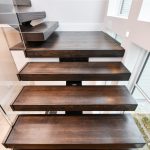
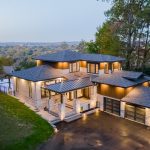
Help Me Build a Stairway Like This...